Hotelito Claussen
Proyecto Arquitectónico / Architectural Proyect
EPArquitectos: Erick Pérez
Colaboradores / Proyect Team
Sacnité Flores, Guillermo Barrera, Eloísa Gaxiola, Cristina Villareal
Lugar / Location
Mazatlán, Sinaloa, México
Area / Area
215 m2
Año / Year
2019
Imagenes / Images

A las faldas del cerro de la Nevería y frente a una de las mejores vistas de Mazatlán se ubica este pequeño edificio de solo 8 x 8 metros.
Para lograr sentir un espacio más amplio era importante apropiarse de los elementos sobresalientes del entorno inmediato y del lejano, por medio de aberturas orientadas al paisaje, como el monumento a la Mujer Mazatleca, las Islas Piedra Blancas, la Playa Olas Altas y el bello horizonte con sus atardeceres.
Hay sorpresas con la relación a la naturaleza, que impregna y nutre la vista en el espacio. La roca del cerro nos da la pauta para su materialidad, color y textura.
El control del sol, la luz, el calor y la privacidad se regulan por medio de una serie de pantallas corredizas elaboradas con «carrizo», una especie de caña de la región, que permite que el habitante module a gusto la transparencia u opacidad de las fachadas. El espacio se comprime o se expande por medio de sus diafragmas, creando también una fachada cinética.
This small 8 x 8 meters building sits at Cerro de la Neveria´s base and in front of one of Mazatlan´s best views.
In order to feel a larger space, it was important to appropriate the outstanding elements of the immediate and distant environment, through openings oriented to the landscape, such as the monument to the Mazatleca Woman, Piedras Blancas Islands, Playa Olas Altas and the beutiful horizon with its sunsets.
There are surprises in relationship to nature, which permeates and nourishes life in space. the rock of the hill gives us the pattern for its materiality, color and texture. Control of the sun. light, heat and privacy are regulated by means of a series of sliding screens made with «reed», a cane of the region, that allows the inhabitant to modulate with ease, transparency or opacity of the facades, space is compressed or expanded by means of this diaphragms, also creating a kinetic facade.
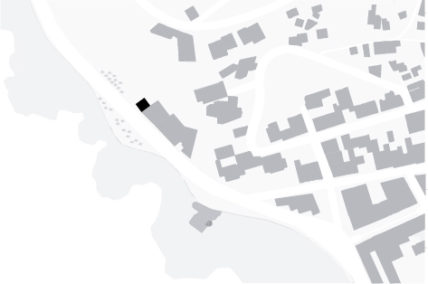


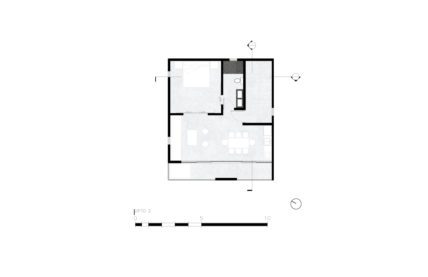
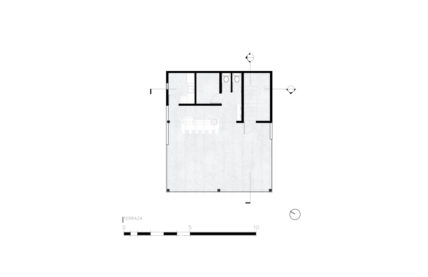
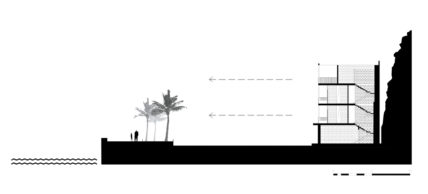
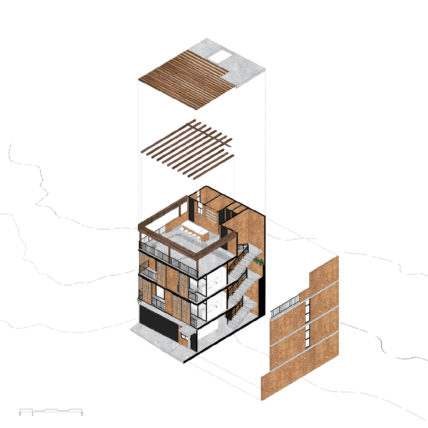
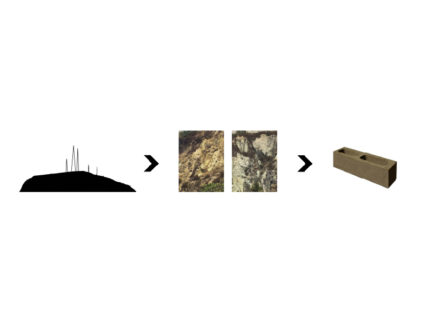
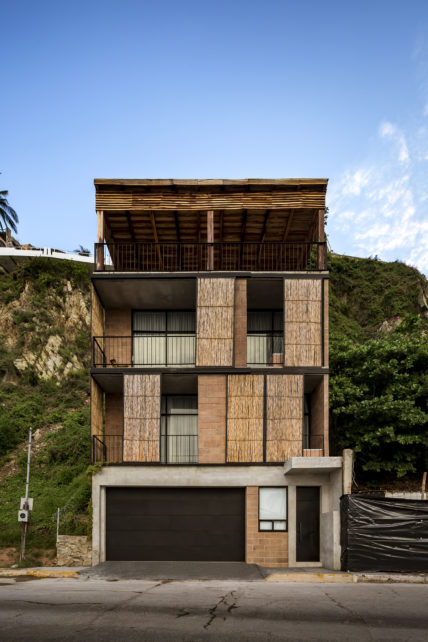
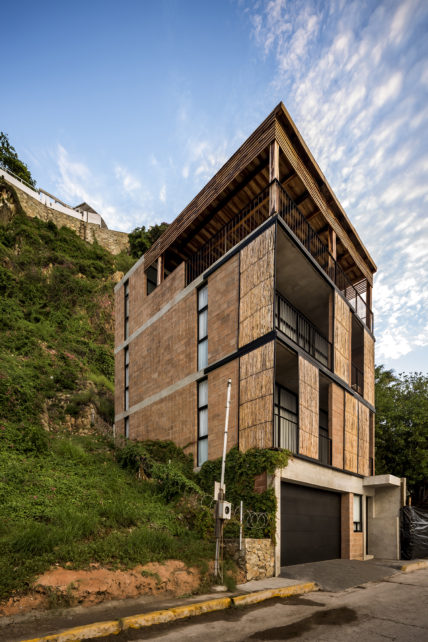
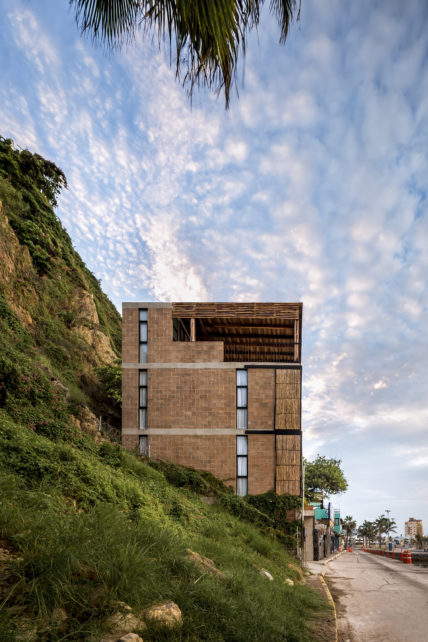
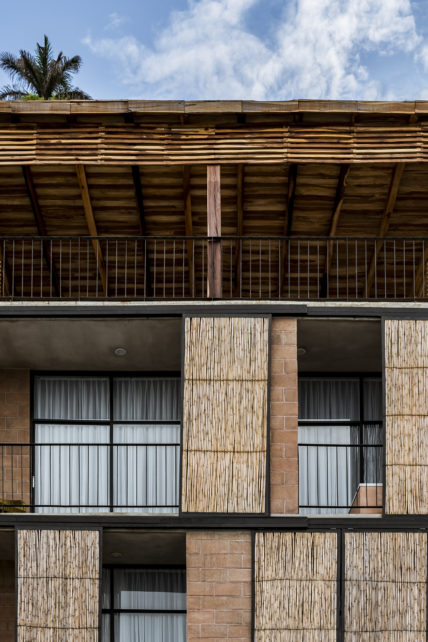
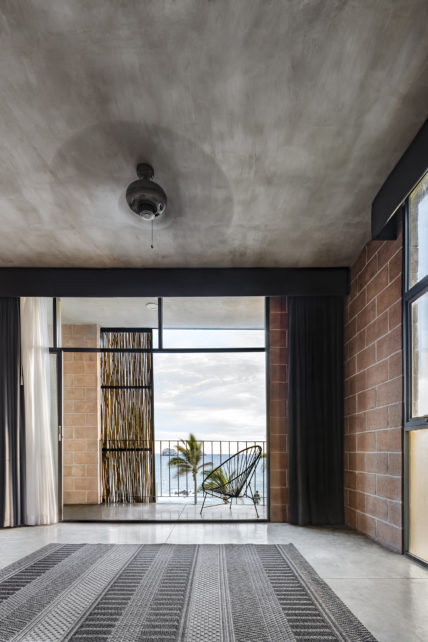
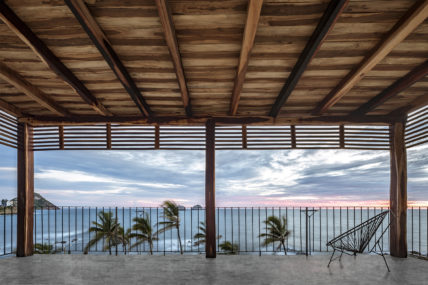
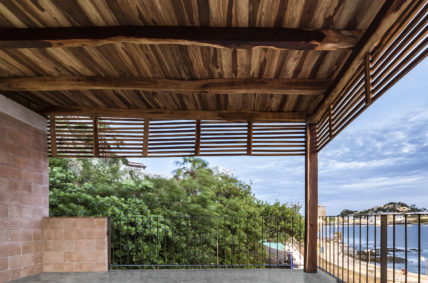
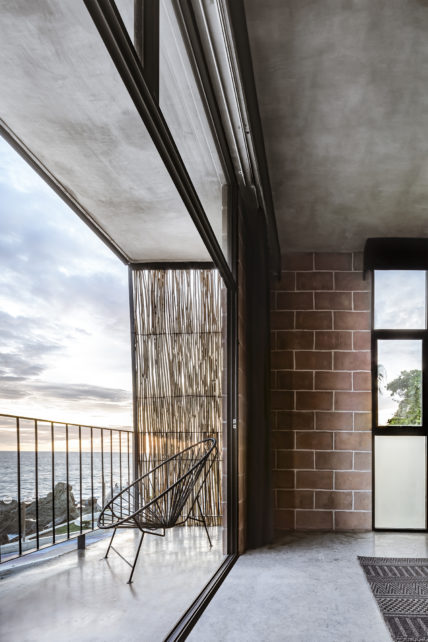
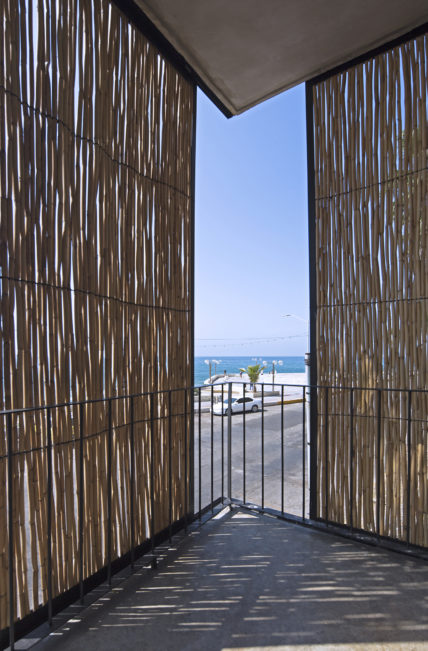
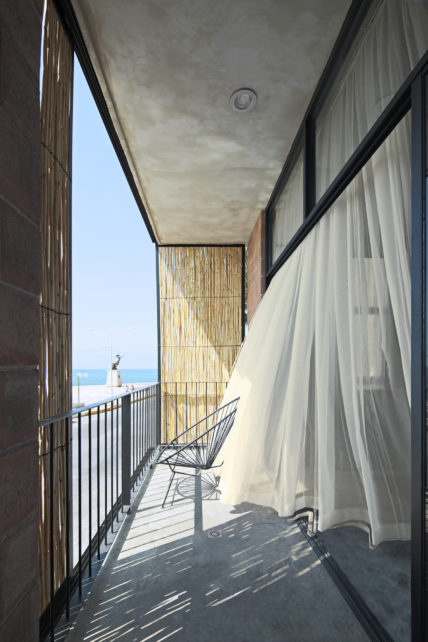
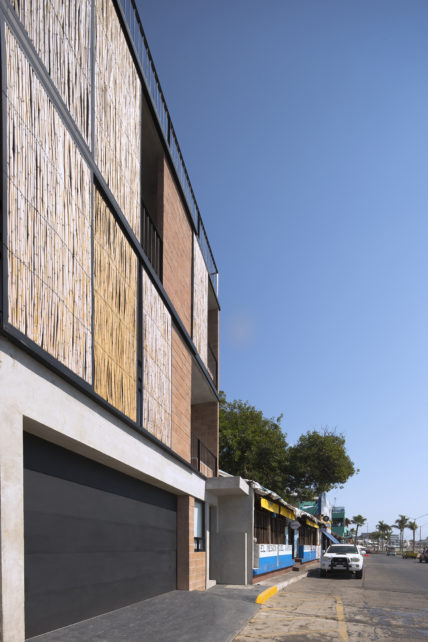
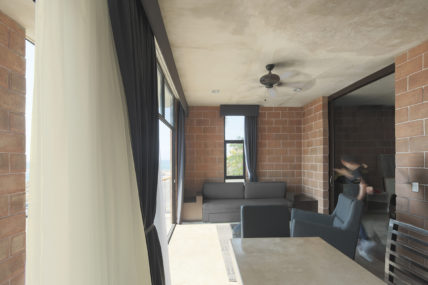

Leave a Reply
Want to join the discussion?Feel free to contribute!